History of Amendments by the Ministry of Transportation and Infrastructure and Ministry of Municipal Affairs
| Version | Date | Amendment |
| 2.0 | March 8, 2024 | Density Bonus: Clarity for local government regarding
the use of Density Bonus tool in
TOAs, and flagging that local governments should be periodically
checking the Local Government Density Initiatives website for more information. Compliance: Notification from local government to the Ministry of Transportation and Infrastructure on final adoption of the bylaw that is compliant with TOA requirements, including a copy of the bylaw. |
| 3.0 | May 29, 2024 | Categories of Transit Stations: Clarification on the identification of transit stations. Off-Street Parking for Residential Use: Clarification on revisions for parking that local government must adopt a bylaw by the June 30, 2024. A copy of the Bylaw can be sent to the Ministry of Transportation and Infrastructure via email. |
Table of Contents
What are Transit-Oriented Areas?
Overview of the Minimum Density Framework
How should this Provincial Policy Manual be used?
Provincial Policy Manual Structure
Part 1 – Overview of the Legislation and Regulations
Why is the Province introducing Transit-Oriented Area requirements?
What do the legislation and regulations do?
How were TOAs defined and identified?
Location Exemptions and Future Considerations
What are the minimum density requirements in TOAs?
What are the new revisions that apply to off street parking for residential uses within TOAs?
Relationship with Other Provincial Legislation
Relationship with Other Provincial Initiatives
Linkages Between Official Community Plans and Zoning Bylaws
Small Scale Multi-Unit Housing Initiative
Part 2 – Implementing the Legislation and Regulations
Where do the New Requirements Apply?
Step 1 – Confirm the Transit Station Category
Step 2 – Confirm the Locations and Types of TOA
Step 3 – Confirm Density Required
Step 5 – Designate TOAs By Bylaw
Step 6 – Prepare TOA Plans (Optional but Encouraged)
Introduction
In December 20231, the Province of British Columbia (BC) made amendments to the Local Government Act (LGA) and Vancouver Charter (VC) to establish transit-supportive densities adjacent to transit stations. These areas are referred to as Transit-Oriented Areas (TOAs) in the new legislation. TOAs are designated around prescribed transit stations to help achieve the goals of transit-oriented development such as mode shift and creating complete communities.
In addition to legislative amendments, the Province also established the following to define how and where to implement TOAs:
- Designation of Transit-Oriented Areas Regulation
- Local Government Transit-Oriented Areas Regulation
- Vancouver Transit-Oriented Areas Regulation
- An Order-in-Council that amends 2 and 3 above, effective June 30, 2024
collectively referred to as "the regulations" throughout this document.
In developing, amending, and adopting an official community plan (OCP), zoning bylaw, or other bylaws to support implementation of the new TOA legislation, a local government must adhere to the legislation and regulations, and must consider these Provincial Policy Guidelines (referred to herein as the "Provincial Policy Manual"). This Provincial Policy Manual is a resource to support local governments with the implementation of Provincial TOA requirements.
Subsequent resources or information bulletins may be issued by the Province to clarify or elaborate on these new TOA requirements. These resources will be available online at Local Government Housing Initiatives.2
1 https://news.gov.bc.ca/releases/2023HOUS0063-001748
2 https://www2.gov.bc.ca/gov/content/housing-tenancy/local-governments-and-housing/housing-initiatives
What are Transit-Oriented Areas?
Transit-Oriented Area (TOA) is defined as an area within a prescribed distance from a transit station. TOAs are intended to be areas of mixed-use, complete communities around transit stations and bus exchanges. When thoughtfully planned and developed, TOAs provide a diversity of housing options, offer access to a variety of amenities and services, support local business and employment opportunities, and enable greater mobility options. This form of development achieves a highly efficient use of land and infrastructure, for example:
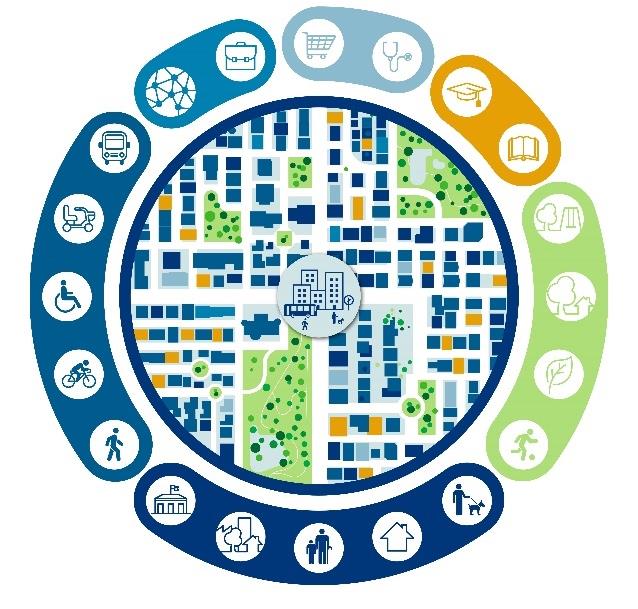
- TOAs are intended to foster vibrant urban environments that act to concentrate amenities and encourage active transportation and healthy lifestyles.
- TOAs contribute to improved environmental sustainability primarily through the reduction in energy consumption and greenhouse gas emissions due to fewer and shorter automobile trips. TOAs also enhance social sustainability by providing high-quality transportation choices and access to public spaces for all community members, regardless of age and ability. Lastly, efficient, cost-effective, and high-quality transit promotes a strong regional economy by providing workers and residents with access to places of employment, shopping, and other activities.
- The concentration of higher density and a diversity of land uses leverages public investment in transit infrastructure and ensures critical co-benefits, particularly increased housing supply and affordability.
- Since TOAs are organized around fixed transit infrastructure, they tend to retain their value as great places to live, work, and visit, even as the surrounding political, economic, and environmental landscapes fluctuate.
Overview of the Minimum Density Framework
Densification around transit hubs is a key ingredient to achieving livable, walkable, complete communities around transit. Within TOAs, local governments must comply with newly established density requirements. These prescribed densities vary according to geographic location and proximity to the transit station.
Defined Terms and Meanings
Except for references to legislation which are italicized, other italicized terms in the Provincial Policy Guidelines (i.e. this Provincial Policy Manual) are defined in the Definitions section. For non-italicized terms, the conventional meaning of the word applies.
In legislation, Transit-Oriented Area (TOA) means an area within a prescribed distance from a transit station.
Per the Local Government Act and Vancouver Charter, Transit Station means:
- An existing prescribed, bus stop, bus exchange, rapid transit stop, passenger rail station or other transit facility; and
- A planned, prescribed transit bus stop, bus exchange, rapid transit stop, passenger rail station or other transit facility.
Notably, there are no bus stops prescribed in the regulations; at this time, only bus exchanges, West Coast Express stations and SkyTrain stations have been identified for TOAs.
How should this Provincial Policy Manual be used?
The legislation requires local governments to consider this Provincial Policy Manual when doing the following:
- Designating TOAs by bylaw
- Adopting/amending zoning bylaws
- Developing/amending an official community plan (OCP) or an official development plan (ODP)
- Adopting/amending an off-street parking requirements bylaw
The content of this Provincial Policy Manual is not a substitute for review of applicable legislation and regulations and is not provided as legal advice. Local governments are strongly encouraged to read the Provincial Policy Manual in its entirety and seek legal advice as necessary.
Provincial Policy Manual Structure
- Part 1 provides an overview of the new legislative and regulatory requirements and provides an overview of how TOAs fit within the broader changes to the land use planning framework recently enacted by the Province.
- Part 2 provides guidance on implementing the TOA legislation and regulations, including a description for how local governments should designate by bylaw the prescribed TOAs and the new permitted densities.
- The Appendix contains further information for local governments to assist them in complying with the legislative and regulatory requirements.
Geographic Distinctions
Local governments are required to designate TOAs and comply with the TOA legislation and regulations. This Provincial Policy Manual recognizes the significant diversity of local governments in British Columbia in terms of legal structure, size, geography, historical and current land use patterns, housing markets, etc. The Provincial Policy Manual therefore outlines a range of different considerations for different contexts. Consequently, not all contents will be applicable to every local government, geography, or parcel within a TOA boundary.
Other Guidance Material
Additional guidance material may be issued from time to time by the Province3 to assist local governments with implementing the TOA legislative requirements. This information is intended to support the information contained in this Provincial Policy Manual.
This Provincial Policy Manual is intended to be complementary to other resources and policy documents published by the Province to guide local governments in specific areas of land use planning.
3 https://www2.gov.bc.ca/gov/content/housing-tenancy/local-governments-and-housing/housing-initiatives
Part 1 – Overview of the Legislation and Regulations
Why is the Province introducing Transit-Oriented Area requirements?
Creating TOAs will address multiple provincial challenges simultaneously – tackling the housing crisis, multi-modal integration, real alternatives to vehicle travel, economically sustainable infrastructure investment, and the challenges of climate change, all while providing for more equitable neighbourhoods and leveraging significant investments in transit. The density, mix, and pattern of land uses around higher order transit can create the transit-supportive conditions necessary for TOAs to thrive.
What do the legislation and regulations do?
The legislative changes to the Local Government Act (LGA) and Vancouver Charter (VC) enable the Province to prescribe transit stations and require local governments to designate land within certain distances around those stations as Transit-Oriented Areas (TOAs) by bylaw. Within those TOAs, with respect to land zoned to permit any residential use or another prescribed use, local governments are required to adhere to minimum densities when amending a zoning bylaw. In the short term, the new legislation provides a temporary relief from the requirement that zoning bylaws be consistent with official community plans (OCPs) or official development plans (ODPs), which means it will not be necessary to simultaneously reflect these changes in OCPs or ODPs before December 31, 2025. However, as local government update their OCPs and ODPs they should ensure continued consistency with zoning bylaws as part of the regular update cycle established in other recent legislative changes.
The TOA legislation prohibits local governments from establishing requirements for off-street residential parking spaces in TOAs, other than for use by persons with disabilities, but it does not preclude a property developer from including parking in the building. Local governments can still establish design standards should developers choose to include off-street parking in their proposals.
The legislative changes also allow the Province to establish Provincial Policy Manual which local governments must consider when undertaking planning or zoning changes in TOAs.
The regulations contain the prescribed transit stations, some of which take effect immediately and others which take effect June 30, 2024. The TOAs immediately in effect are in areas which already have transit supportive land use plans published by local government. Local governments will have until June 30, 2024, to designate their respective TOAs by bylaw.
The regulations also establish minimum densities that must be allowed in relation to land zoned for any residential (or other prescribed) use in TOAs. The minimum density will depend on the municipality, nature of the transit station (e.g. bus versus rail) and the distance from the transit station.
How were TOAs defined and identified?
The regulations define TOAs as geographic areas within a prescribed distance from a transit station. TOAs encompass land within either a 400 metre (m) or 800m radius around a transit station as measured from the coordinates established in the regulations. The prescribed distances and coordinates must be used by local governments when preparing their TOA bylaws. Each prescribed area is separated into Tiers, which establish the location of applicable minimum densities. The characteristics of the transit station determine whether the distance is 400m or 800m.
Currently, there are two categories of transit stations that correspond to the two TOA prescribed areas:
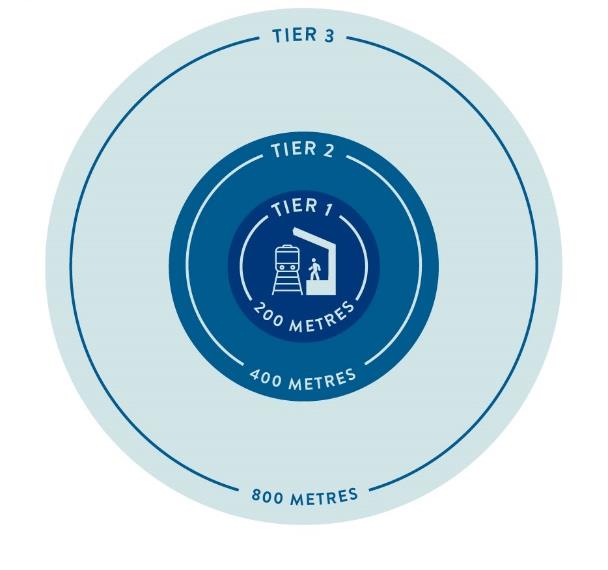
1. SkyTrain Stations
SkyTrain station TOAs include SkyTrain and subway stops, and all
include a catchment area of 800m. SkyTrain TOAs encompass a gross land area of 200 hectares (ha) and are comprised of three distinct Tiers:
- Tier 1 encompasses a gross land area of 12.5 ha within 200m or less from the station.
- Tier 2 encompasses a gross land area of 37.5 ha greater than 200-400m from the station; and
- Tier 3 encompasses a gross land area of 150 ha greater than 400-800m from the station.
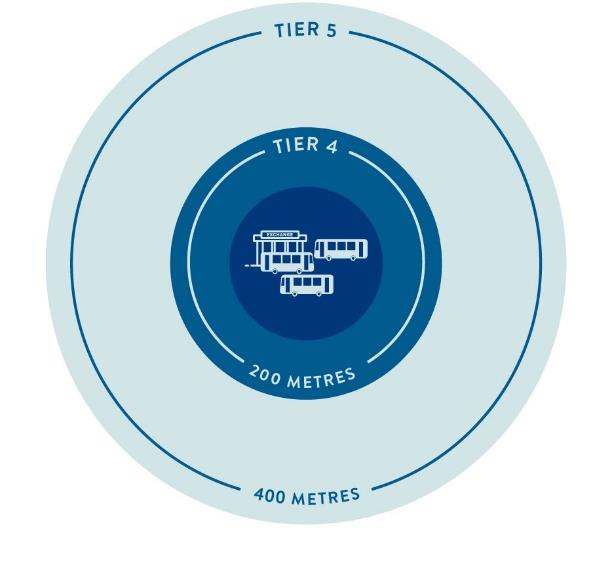
2. Bus Exchanges and West Coast Express Stations (400M)
Bus exchange and West Coast Express station TOAs have a catchment area of 400m. They encompass a gross land area of 50 ha and are comprised of two distinct Tiers:
- Tier 4 encompasses a gross land area of 12.5 ha within the 200m or less from the exchange; and
- Tier 5 encompasses a gross land area of 37.5 ha greater than 200m-400m from the exchange.
All West Coast Express stops are prescribed transit stations. Bus exchange locations were identified based on multiple service and infrastructure criteria, including:
- 15-minute service frequency (between 10am and 3pm, weekdays);
- 2 or more unique line/route connections;
- Service 7 days a week (between 7am and 7pm);
- One route meeting minimum frequency at least 12 hours/day, weekdays; and
- Permanent, purpose-built infrastructure.
Location Exemptions and Future Considerations
Some transit stations meet the above criteria but have significant site constraints, for example, sites which are not within local government's jurisdiction to regulate (ALR, federally regulated lands, etc.), and have been excluded from being prescribed in the TOA regulations.
The TOA legislation and regulations apply to current transit technologies and currently active or under construction transit stations. For example, TransLink plans to deploy Bus Rapid Transit throughout the Metro Vancouver region, but that technology has not been included in the current definitions because it does not yet exist. As transit technologies evolve and as transit services expand across the province, the legislation and regulations will be updated to accommodate those additions.
What are the minimum density requirements in TOAs?
The Province developed the Minimum Allowable Density Framework (MD Framework) that informed the prescribed densities which local governments must allow when exercising zoning powers in relation to land zoned to permit residential (or any other prescribed) use. The MD Framework is designed to ensure predictable and adequate densities within similar TOA catchment categories.
The MD Framework relies on two metrics to define minimum allowable density:
- Density, measured by Floor Area Ratio (FAR4), and
- Building Height, measured in storeys.
The MD Framework is reflected in a prescribed density table in the regulations that outlines the permissible density (i.e., FAR/FSR and storeys) as applicable, within designated TOAs.
Residential parcels mean properties which include residential uses in their zoning provisions. This includes mixed-use zones where commercial, employment, institutional, or other uses are permitted alongside residential uses.
Per the regulations, parcels which are zoned to permit residential use that is ancillary or secondary to agricultural or industrial uses are exempted from the minimum density requirements.
4 The Vancouver Charter uses Floor Space Ratio (FSR)
The Density 'Envelope'
Zoning bylaws typically contain a maximum permitted density and building heights within each zone and for each allowable use. These standards allow a range of building densities and heights up to, but not exceeding, the maximums established in the zone. This approach creates a range of possible densities and heights for rezoning applicants to choose from when planning and designing their project.
Similarly, the MD Framework establishes new minimum allowable densities which local governments must adhere to when exercising their zoning authority in relation to rezoning applications or amendments to zoning bylaws. These prescribed minimum densities are also established as "up to" regulations. For example, on Tier 1 land within passenger rail (SkyTrain) station TOAs, the minimum allowable FAR/FSR is 5.0 or less and the minimum allowable height is 20 storeys or less. This provides an allowable range or envelope of densities and building heights within TOAs.
However, an important distinction is that while an envelope of allowable densities and heights are available for rezoning applicants to work within, a local government may not reject a rezoning proposal based on the density or height exceeding what is allowed in a zoning bylaw if what is proposed is less than or equal to the prescribed minimum density or height in the regulations. For instance, if a rezoning applicant proposes a 15-storey project within a Tier 1 TOA that allows 20 storeys per the regulations, but the local government's zoning bylaw limits density to 2.0 FAR/FSR and 5 storeys, the local government must not refuse the rezoning application based on height and density alone. Conversely, if an applicant proposes a 22-storey project with an FAR/FSR or 5.0 in the same Tier 1, the local government could reject the application based on height that exceeds the Provincial minimum.
It is also important to note that local governments retain the zoning authority to established densities and heights greater than those prescribed by Provincial regulations.
The MD framework applies to all land area within the TOA and recognizes that there may be instances where an individual site cannot achieve all the allowable density or building height, including:
- A site cannot physically accommodate all the available density or building height (e.g. due to site size, shape, land constraints, etc.).
- Cost considerations of type of construction, building code requirements (e.g. concrete versus wood-frame or mass timber construction).
- Land assembly issues.
The MD Framework works as follows:
| Existing Allowable Density (current zoning) |
|
| MD Framework Density (Provincial Density Envelope) |
|
| Discretionary Additional Increase in Density (Municipal Discretion) |
|
5 In most but not all cases, the MD Framework will set densities above the Existing Allowable Density (current zoning).
THE ILLUSTRATIONS BELOW PROVIDE AN EXAMPLE OF HOW THE PROVINCIAL DENSITY WORKS IN RELATION TO LOCAL GOVERNMENT AUTHORITY:
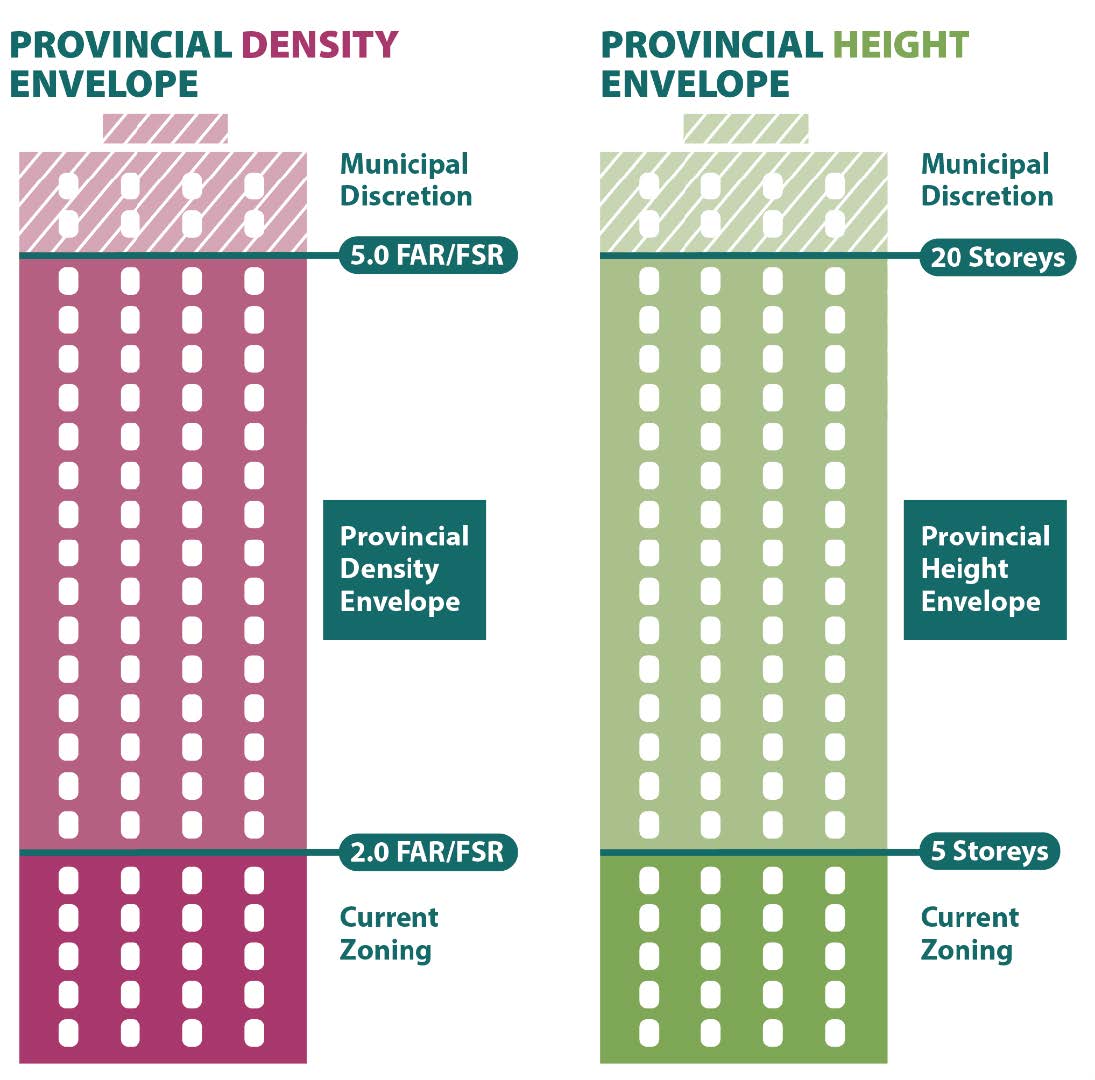
FAR/FSR:
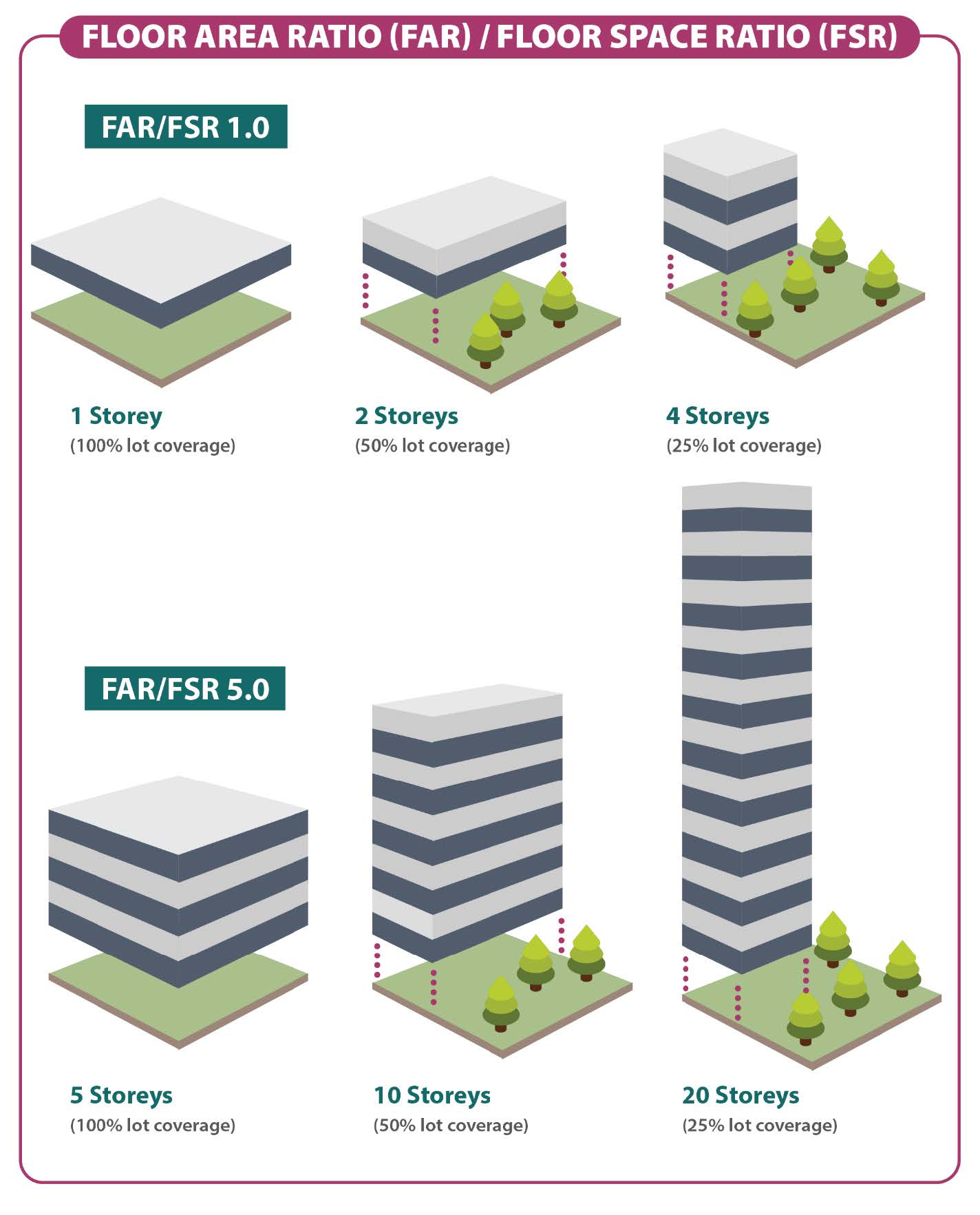
Since FAR/FSR and building height do not directly correspond to one another, the MD Framework has been designed so that the FAR/FSR and building heights listed represent the maximum FAR/FSR and height a local government is required to allow. For example, if a proposed building has an FAR/FSR which is at the provincial maximum FAR/FSR, but the proposed building height exceeds the provincial maximum height, then the local government would have discretion to limit the proposal to the provincial maximum height; however, the local government could not use its zoning authority to restrict or prohibit the maximum FAR/FSR allowed by the regulations.
MINIMUM DENSITY TOA CATEGORIES
The MD Framework aims to achieve viable densities based on transit infrastructure type and the nature of the housing market, population size, land values, and geographic location while also being broadly applied across the province. As such, the MD Framework categorizes land within TOAs into tiers in the regulations to assign different minimum allowable densities. The density prescribed for a tier will vary depending on the type of transit station (i.e., SkyTrain, West Coast Express or bus exchange).
What are the new revisions that apply to off street parking for residential uses within TOAs?
Off-street parking for residential units is often provided underground as part of a development in areas around higher-order transit, often according to set minimums required by local governments. Land in these areas is often expensive and providing parking underground can be a major cost for higher density residential projects. Minimum parking requirements can strain a project's economic viability, reduce the number of residential units, reduce the affordability of units, and disincentivize residents from utilizing transit. Further, parking garages often go underutilized, resulting in an inefficiently designed building.
Many local governments have recently considered reducing or eliminating residential off-street parking requirements in proximity to frequent transit or central urban areas.
Beginning June 30, 2024, the new parking legislation restricts local governments' ability to require residential off-street parking in TOAs, except for parking for people with disabilities. Local governments must adopt a parking bylaw to reflect this change. This does not eliminate all parking. Local governments will still be able to require builders and developers to add parking to accommodate people living with disabilities. Commercial parking requirements will not be affected within TOAs. Builders and developers will be able to propose projects that include residential off-street parking but cannot be required to provide it other than parking spaces for use by people with disabilities.
All existing requirements for off-street parking or space provisions for accessible vehicle parking, bicycle/micro-mobility parking, loading/unloading, service vehicle access, deliveries, and shared vehicles set by local governments for residential and residential mixed-use developments will still apply. Should a property owner opt to provide off-street residential parking spaces, these spaces must adhere to the design standards established by the respective local government.
In cases where exceptions to these parking restrictions may be required, the legislation provides the Province with the authority make regulations to require the provision of off-street parking spaces, for the residential use of the land, building or other structure.
Exemptions and Limitations
The MD Framework applies to any parcel within a TOA on which the applicable zoning permits residential land use. There are two exceptions from TOAs:
- Land zoned to permit residential use that is ancillary or secondary to industrial use.
- Land zoned to permit residential use that is ancillary or secondary to agricultural use.
- Agricultural Land Reserve (ALR)
- Airport Zoning Regulations under Aeronautics Act
- Federal Crown land
- Flood plains, hazard areas, riparian areas and other environmentally sensitive areas; and
- Heritage objects and sites that are subject to heritage designation, heritage revitalization agreements, etc.
Relationship with Other Provincial Legislation
When local governments designate TOAs, there are provincial statutes or regulations that will need to be considered. It is up to local governments to determine the legislative and regulatory frameworks that apply to a given parcel prior to approving development.
The Transportation Act governs public works related to transportation, as well as the planning, design, holding, construction, use, operation, alteration, maintenance, repair, rehabilitation, and closing of provincial highways. It also provides authority to designate arterial and controlled access highways.
Under Section 52 of the Transportation Act, a controlled area is defined as any land and improvements within an 800-metre radius of the intersection of a controlled access highway with any other highway. A local government zoning bylaw does not apply to the controlled area unless it has the written approval of the Minister of Transportation and Infrastructure or delegate, or the bylaw is compliant with an agreement under the signature of the Minister or delegate. Zoning amendments to implement the TOA legislation in controlled areas as defined in the Transportation Act will require the written approval of the Minister of Transportation and Infrastructure or delegate unless compliant with an existing agreement.
Relationship with Other Provincial Initiatives
A significant number of legislative requirements were introduced in the fall of 2023 that impact planning, reporting, and development approval processes for local governments in British Columbia. These legislative changes and related programs, such as the Single Housing Application Service and the Complete Communities Program, are designed to respond to challenges communities across the province are experiencing, including a shortage of safe and affordable housing.
These legislative changes are summarized below. They were implemented in conjunction with TOA legislation to collectively modernize land use planning processes; improve the supply, diversity, and affordability of housing; and help equip local governments with the tools needed to sustainably manage their services and infrastructure. They support the Homes for People Action Plan, which strives to build more inclusive and affordable communities.
Many of the legislative changes described below originated from the Province's Development Approvals Process Review which began in 2018. It was undertaken with the goal of increasing the efficiency and effectiveness of local government development approvals processes. The extensive stakeholder consultation that informed the resulting report highlighted several systemic challenges these initiatives are designed to address.
Housing Needs Reports
In fall 2023, the Province changed legislative requirements related to local governments' preparation of housing needs reports (HNR). When updating their HNR every 5 years, local governments are now required to use a standard methodology and calculate housing needs over a longer 20-year time horizon, as well as the 5-year timeline originally required. The requirements also more directly link housing needs reports to official community plans and zoning bylaws to ensure both planning and zoning align with community housing needs.
Linkages Between Official Community Plans and Zoning Bylaws
Official community plans (OCPs) describe the long-term vision of communities. They include statements of objectives, maps, and policies that guide decisions on local government planning and land use management. Zoning bylaws are intended to implement land use planning visions expressed in OCPs and regional growth strategies by regulating how land, buildings, and other structures may be used.
In practice, zoning bylaws are often not updated for alignment with OCPs to enable the vision articulated in them to be realized. This means changes to different land uses, even if desired by local governments, are often subject to onerous and time-consuming site-specific rezoning application processes. This reduces the ability of local governments to adapt land uses to changing community needs in a timely way. It also creates a barrier to neighbourhoods and communities realizing the vision they have identified through extensive community consultation.
The fall 2023 legislative changes mean local governments are now required to update OCPs and zoning bylaws on a regular basis (every 5 years) for consistency with housing needs reports. Over time, this will have the effect of reducing the number of site-specific rezoning applications required to bring into effect land use changes that are consistent with community visions articulated through OCPs. Development permit applications will still be needed, as well as building permits. However, this will reduce administrative requirements for local governments to process land use applications, while assisting communities in realizing their vision for growth and change sooner.
The intent of the TOA legislation and associated regulations is to enable minimum densities when local governments make zoning decisions. Local governments can turn down rezonings for reasons other than density, such as the preservation of heritage buildings and features. For example, in the case of Vancouver, which relies heavily on zoning authority to protect heritage buildings and features, Council may continue to regulate other aspects of a development (architectural expression, form of development, etc.) through their zoning authority to ensure any new development or additions are compatible and appropriate to the unique historical or cultural context of the district.
To support residents living near transit-oriented redevelopments, many municipalities have implemented policies for better tenant communication as well as considerations for tenant protections. Local governments are encouraged to follow best practices regarding existing residential tenancies and to ensure a diversity of housing types and tenures in TOD developments.
Small Scale Multi-Unit Housing Initiative
In the fall of 2023, the Province also introduced changes to the Local Government Act and Vancouver Charter to allow more small-scale, multi-unit housing in zones that are otherwise restricted to single family dwellings and/or duplexes.
Through the SSMUH legislation, enabling secondary suites or accessory dwelling units (ADUs) on single-family zoned lots throughout BC. In suburban and urban communities, the legislation requires multiple units of housing (3 to 6 units depending on the location and context) to be permitted on single-family and duplex zoned lots without the need for costly and time-consuming rezoning processes. As a result of this, local governments must amend their zoning bylaws to permit a minimum density of two units or three to six units of housing on lots identified in Restricted Zones as that term is defined by the new legislation.
The SSMUH requirements apply to all Restricted Zones, even if secondary suites or accessory dwelling units (ADUs) are currently permitted in those zones. Local governments are also encouraged (but not required) to apply the SSMUH requirements for increased density to appropriate multi-family zones (e.g., duplex, or low density attached housing zones). The SSMUH provisions are designed to reduce sprawl, ensure new housing units are adequately and efficiently serviced by infrastructure, and protect heritage buildings and features important to communities.
It is important to note that properties within a designated Transit-Oriented Area are exempt from the requirements to zone for 3 to 6 units under the SSMUH legislation. Properties within a TOA will be subject to higher density requirements in accordance with the TOA legislation and regulations to help improve transit viability and service.
Development Financing
The TOA legislation is intended to help facilitate housing supply, which will likely create demand for new or expanded infrastructure from local governments. To address this demand, local governments have a range of financing tools available to acquire and construct new assets. The key development finance tools set out in legislation include development cost charges, and in the case of City of Vancouver, development cost levies (DCCs/DCLs) and new provisions for amenity cost charges (ACCs). Local governments can also use density bonus authorities, which is a zoning tool.
Development Cost Charges
DCCs/DCLs can be levied on new development to help pay the capital costs of new or expanded infrastructure, such as sewer, water, drainage, parks, and roads necessary to adequately service the demands of that new development. The LGA sets out the rules and requirements for using DCCs and the VC sets out the rules and requirements for using DCLs.
A new or amended DCC/DCL bylaw will also be required if a local government wishes to collect DCCs/DCLs to help pay the capital costs of fire protection facilities, police facilities and solid waste and recycling facilities, or if the updates to zoning regulations affect the assumptions used to calculate DCCs/DCLs, such as the number of residential units, housing stock mix, or occupancy rates. The same rules and requirements that exist in the DCC/DCL framework will apply to these new categories. Additional resources for DCCs/DCLs include the Province's Development Cost Charges Best Practices Guide.
Amenity Cost Charges
Local governments can also use the new ACC tool to help pay the capital costs of amenities (e.g., community and recreation centers, libraries, day care facilities) needed to support growth and create liveable communities. Note that ACCs cannot be used to pay the capital costs of projects that are eligible to be funded through DCCs/DCLs.
Like DCCs/DCLs, ACCs must be imposed by bylaw. Local governments must determine the area or areas in their communities where they are anticipating growth and identify what amenities are needed in the area(s). When determining the area(s) and amenities, local governments will need to consider their official community plans and other relevant planning documents, expected increases in population, and the financial plan.
ACCs can then be imposed as a set charge based on units, lots, or floorspace area on new development to help pay for amenities that benefit the development and the increased population resulting from new development. When setting their charges, local governments need to consider the capital costs of the amenities, phasing of amenities, whether the charges are excessive in relation to existing standards of services, and whether charges would deter development (e.g., they will need to undertake a land economic analysis).
Charges cannot be based solely on the capital costs of the amenities. In determining charges, local governments must follow the steps below.
- Deduct any grants or other sources of funding that are helping finance an amenity.
- Allocate the costs between future residents (i.e., the portion of costs allocated to new users/to be paid by new development) and current residents (i.e., the portion attributed to existing users). As amenities often benefit the existing population, local governments will need to fairly distribute the costs of amenities between future residents (i.e., the development) and existing residents (i.e., the existing tax base).
- Deduct from the portion of costs attributed to new development an amount that will be funded by the local government. Like DCCs/DCLs, ACCs are intended to "assist" with paying the capital costs of amenities. Therefore, local governments are expected to provide a level of financial assistance to ensure that new development does not shoulder the entire costs of amenities.
There are certain circumstances in which a local government cannot impose ACCs, including on developments that have already paid an ACC, developments that do not result in an increase in population, or to cover the capital costs of the types of infrastructure for which a local government can impose DCCs/DCLs. Local governments can waive or reduce ACCs for not-for-profit rental housing and for-profit affordable rental housing (like DCCs/DCLs).
Unlike DCCs, ACC bylaws do not require approval by the Inspector of Municipalities. Instead, the legislation sets out specific requirements for developing the bylaw, such as a requirement to consult with affected parties (e.g., the public, neighbouring local governments, the development industry, impacted parties) and rules to ensure transparency and accountability about funds received (e.g., local governments are required to report annually on their charges). The Province has the authority to establish regulations respecting specific aspects of the framework, such as to ensure that charges do not deter development and to exempt certain types of affordable housing from ACCs.
Density Bonus
Local governments can also use density bonus authorities to acquire amenities needed to support additional density, as well as affordable housing and special needs housing. Density bonus authorities allow local governments to establish a base density for a zone and then a higher density that a developer can choose to build to in exchange for providing amenities and/or affordable housing or social housing.
Amenity cost charges can be imposed according to the base density (rather than the "bonus" density), as the base density is planned for "up-front" and developers opt into the bonus density. Local governments cannot use the density bonus tool to collect for the same amenity projects for which an amenity cost charge is being collected (e.g., for an amenity project set out in an amenity cost charge bylaw).
Local governments can continue to use the density bonus tool in TOAs. When using density bonus in TOAs, local governments can set base densities within the minimum allowable density framework. This use of density bonus within the minimum allowable density framework will provide local governments with time to develop and implement new proactive planning tools, such as amenity cost charges and other tools under consideration by the province. It is anticipated that local governments will transition to using any new tools by mid-2025. The Provincial Policy Manual will be updated as new tools become available over time.
Part 2 – Implementing the Legislation and Regulations
Overview
Local governments must designate all TOAs in their jurisdiction by bylaw on or before June 30, 2024, using the list of prescribed transit stations in the regulations. In doing so, they are required to consider this TOA Provincial Policy Manual to support implementation and compliance.
The MD Framework places a restriction on zoning decisions in relation to density, size, or dimension of buildings or structures. Local governments may continue to develop and amend official community plans or development plans for areas around prescribed stations. However, as these plans are created and amended over time, local governments must ensure that they align land use designations with the MD Framework. In addition, these plans may include overall metrics, such as total capacity for housing supply or employment targets within the TOA and would consider all land uses within the TOA, account for local market conditions, and plan for the provision of services and amenities required to support a community.
Rezoning Process
There is no requirement to pro-actively zone to the prescribed heights and densities in TOAs. The MD Framework does not change the existing rezoning process of a local government. Application fees, submission requirements, staff reporting, bylaw introduction and readings, and final adoption are not affected by this legislation or the regulations. Only density and height requirements are imposed by the new framework.
However, as local governments are working to comply with the other legislative requirements to ensure that housing needs identified in their most recent housing needs report are accommodated in official community plans and zoning bylaws, they may choose to prioritize some or all areas within TOAs for pro-active zoning. Local governments pro-actively zoning in TOAs must align zoning changes to the MD Framework.
Where do the New Requirements Apply?
The regulations identify the locations of prescribed transit stations. Local governments must use the Order-in-Council that amends the Local Government and Vancouver Transit Regulations, effective June 30, 2024, for the purposes of designating TOAs by bylaw.
The Province has identified 31 local governments that must designate TOAs:
| City of Abbotsford | District of Lantzville | City of Port Coquitlam |
| City of Burnaby | City of Maple Ridge | City of Port Moody |
| City of Chilliwack | City of Mission | City of Richmond |
| City of Colwood | City of Nanaimo | District of Saanich |
| City of Coquitlam | City of New Westminster | City of Surrey |
| City of Delta | City of North Vancouver | City of Vancouver |
| City of Kamloops | District of North Vancouver | City of Vernon |
| City of Kelowna | City of Penticton | Town of View Royal |
| City of Langford | City of Pitt Meadows | City of Victoria |
| City of Langley Township of Langley |
City of Prince George | Resort Municipality of Whistler |
Note: The District of Lantzville and the City of Delta do not contain prescribed transit stations. However, the prescribed transit station is in an adjacent municipality and the TOA catchment area crosses the municipal boundary.
Step-by-Step Guidance
Below is a step-by-step guide for local governments to appropriately designate TOAs and permit the minimum allowable densities prescribed in the regulations.

Step 1 – Confirm the Transit Station Category
Transit stations differ based on transit technology (bus, West Coast Express and SkyTrain); local governments with both bus/West Coast Express (WCE) and SkyTrain TOAs may have more than one type of transit station, and therefore will have more than one type of TOA.
Local governments should first confirm their transit station type in Table 1. This table is provided for convenience. Local governments should refer to the regulations to confirm the prescribed transit stations and densities that are applicable in their jurisdictions.
Table 1: Categories of Transit Station Types Required to Designate TOAs
| CATEGORY | APPLICABLE MUNICIPALITIES |
|---|---|
| Category 1 SkyTrain in Metro Vancouver | Burnaby, City Coquitlam, City Langley, City Langley, Township New Westminster, City Port Moody, City Richmond, City Surrey, City Vancouver, City |
| Category 2 Bus Exchange or West Coast Express in Metro Vancouver | Delta, City Langley, City Maple Ridge, City North Vancouver, City North Vancouver, District Pitt Meadows, City Port Coquitlam, City Surrey, City Vancouver, City |
| Category 3 Bus Exchange or West Coast Express in Capital region and other medium sized local governments | Abbotsford, City Chilliwack, City Colwood, City Kamloops, City Kelowna, City Langford, City Mission, City Nanaimo, City Prince George, City Saanich, District Vernon, City Victoria, City View Royal, Town |
| Category 4 Bus Exchange in smaller sized local governments | Lantzville, District Penticton, City Whistler, Resort Municipality |
Step 2 – Confirm the Locations and Types of TOA
Confirm TOA locations and types: The Province has identified TOAs across BC and local governments must determine which TOAs are within their jurisdiction. A comprehensive list of all provincially prescribed transit stations for designation as TOAs can be found in the regulations.
Confirm catchment area: On average, most people will walk approximately ten minutes to SkyTrain and approximately five minutes to access frequent bus service. These walk times coincide with an 800-metre radius and 400-metre radius, respectively, and are referred to as the catchment area.
Local Governments identify catchment areas for each TOA station location. SkyTrain TOAs have a prescribed distance of 800m, and Bus Exchange and West Coast Express TOAs have a prescribed distance of 400m.
| TOA Types | Catchment Area (Metres) |
| SkyTrain TOA | 800m |
| Bus Exchange or West Coast Express TOA | 400m |
Local governments will be responsible for mapping their catchment areas. Coordinates for prescribed transit facilities are included in the regulations. These coordinates must be used as the centre point, from which a 400m or 800m radius will be drawn to establish the catchment area. Any parcel which is partially included in the catchment area is deemed to be wholly within the catchment area of that TOA. See example below:
Catchment Area Map Example:
(For illustration only, not to be relied upon for accuracy.)
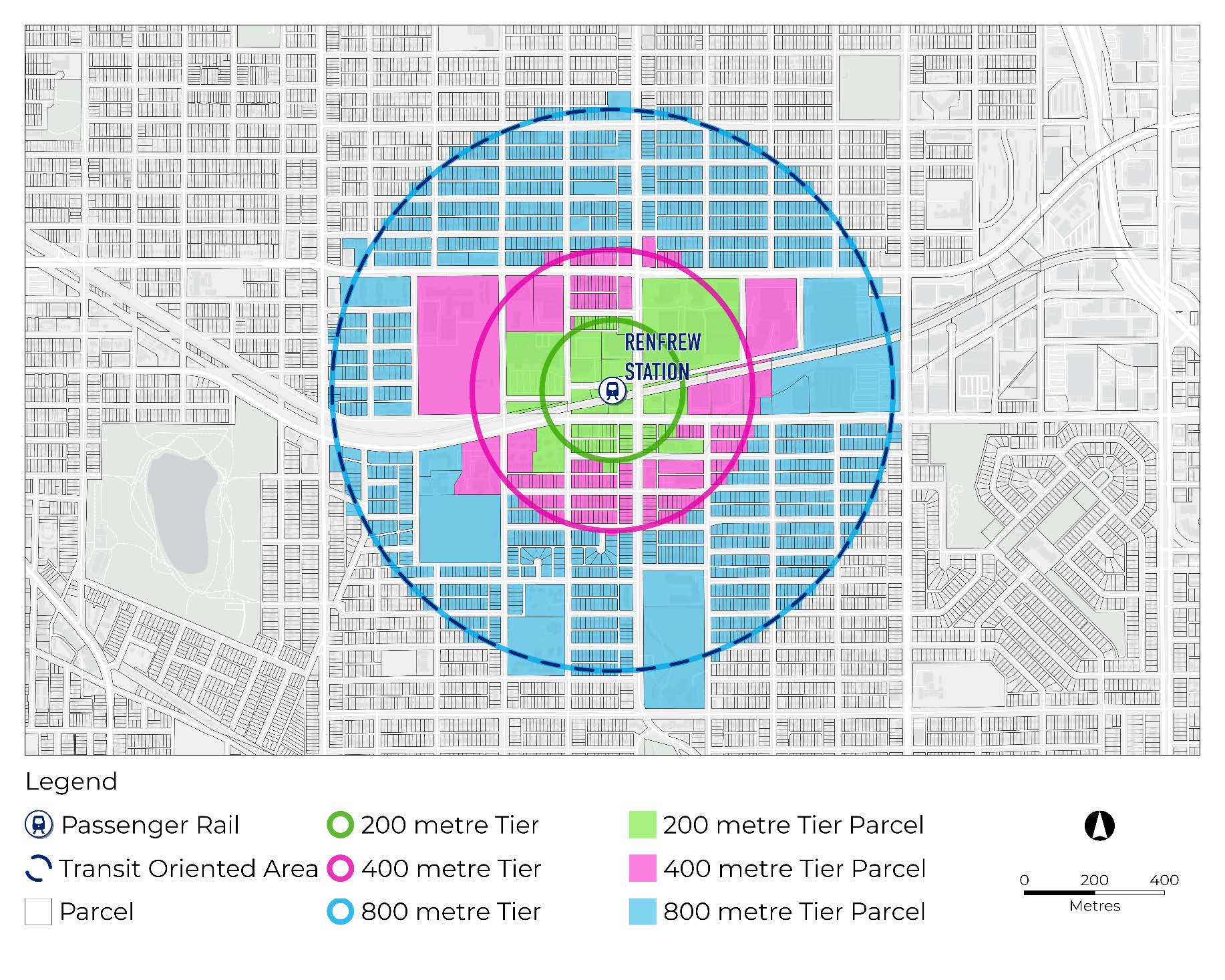
Cross-Jurisdictional TOAs
Some TOAs cross municipal boundaries. The municipalities that should designate these TOAs are listed in the regulations. In these cases, local governments will be responsible for designating the portion of the TOA that is within their jurisdiction.
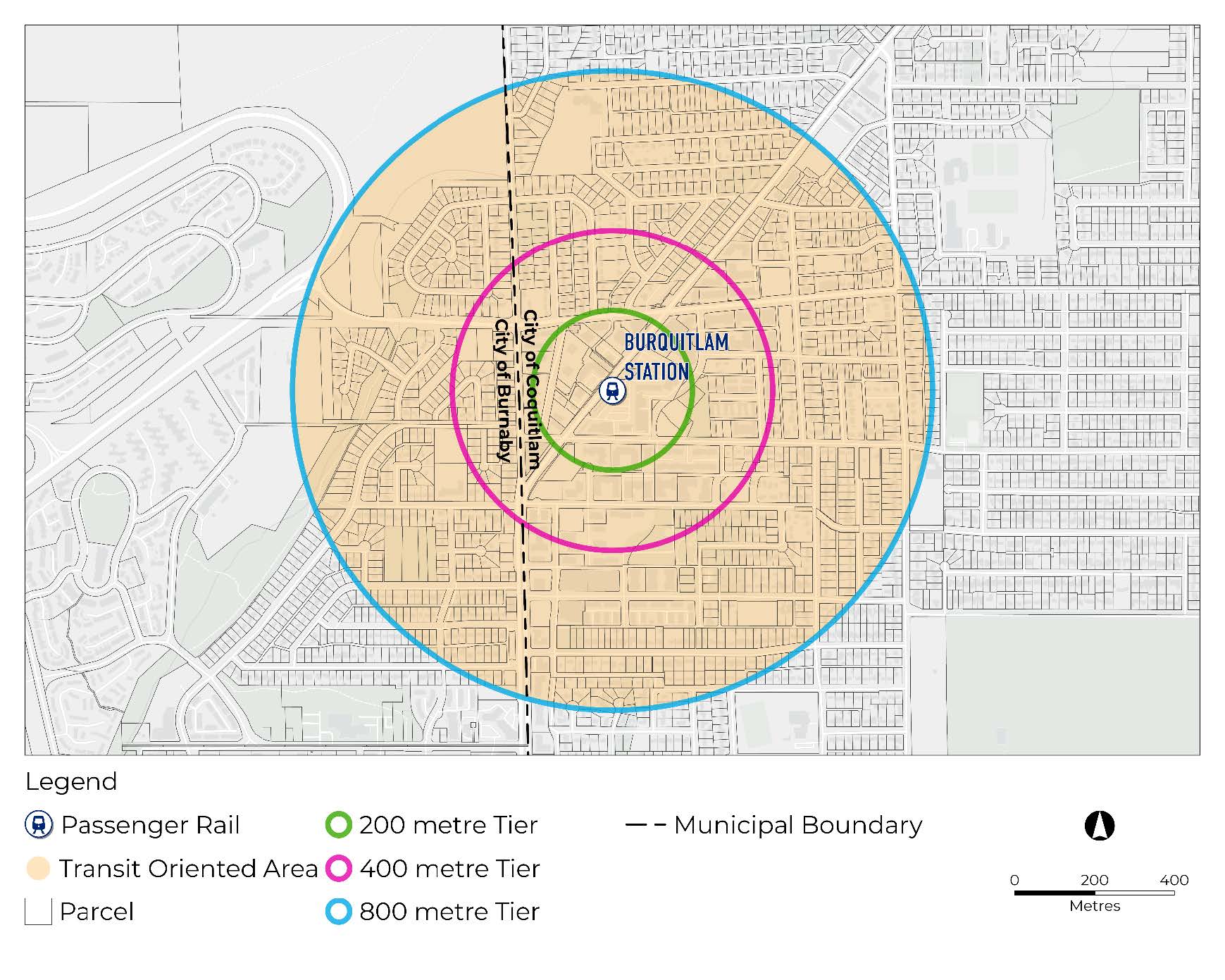
Step 3 – Confirm Density Required
The density tables in the regulations outline the permissible density envelopes (i.e., FAR/FSR and Building Height) applicable to all residential zoned parcels within designated TOAs. Table 2 provides the FAR/FSR and building height parameters for each TOA Type and Tier as per the regulations.
The density table refers to the categories of local governments outlined in Table 1 and the transit technology (Passenger Rail or Bus Exchange/West Coast Express) outlined in Step 2. Local governments should use the Tables in the regulations to identify the density requirements which apply within a given TOA. Notably, Passenger Rail (e.g. SkyTrain) densities are broken out into three 'Tiers' (Tier 1, 2 and 3) and bus and West Coast Express densities are broken out into two 'Tiers' (Tier 4 and 5). See Table 2 below.
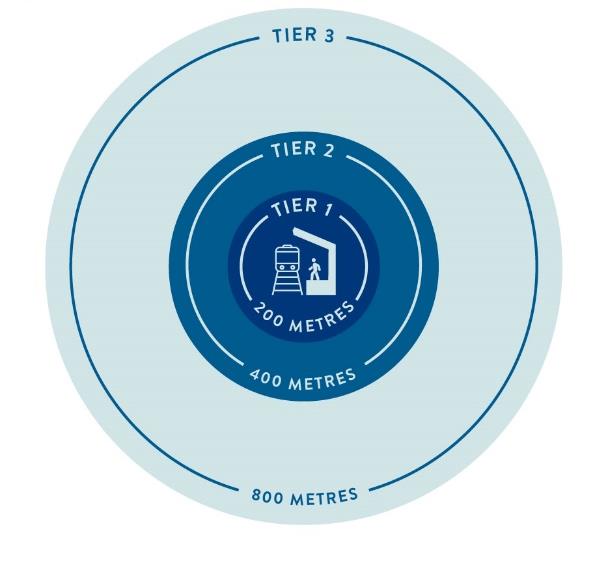
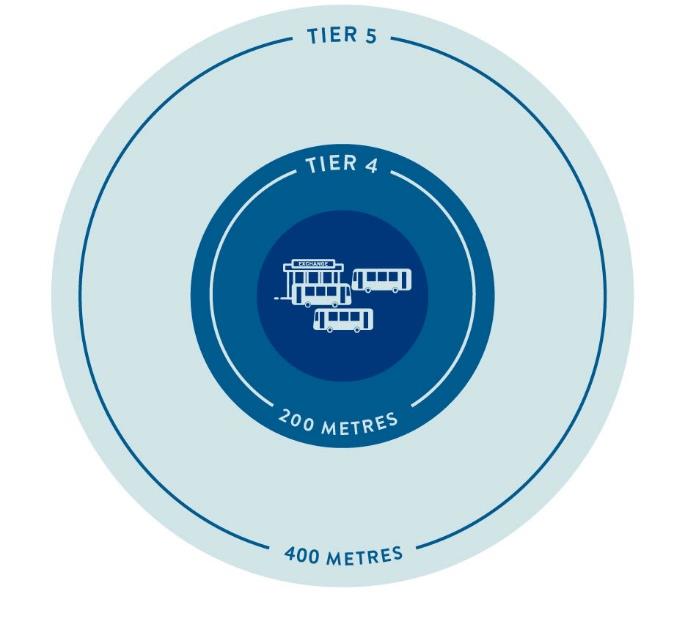
Table 2: Minimum Allowable Density Framework (FAR/FSR and Building Height)
| Category | Tier | Prescribed Distance (Metre) |
Minimum Allowable Density (FAR/FSR) | Minimum Allowable Height (Storeys) |
| Category 1: SkyTrain in Metro Vancouver | 1 | 200 or less | Up to 5.0 | Up to 20 |
| 2 | Greater than 200-400 | Up to 4.0 | Up to 12 | |
| 3 | Greater than 400-800 | Up to 3.0 | Up to 8 | |
| Category 2: Bus/WCE in Metro Vancouver | 4 | Less than 200 | Up to 4.0 | Up to 12 |
| 5 | Greater than 200-400 | Up to 3.0 | Up to 8 | |
| Category 3: Bus/WCE | 4 | 200 or less | Up to 3.5 | Up to 10 |
| 5 | Greater than 200-400 | Up to 2.5 | Up to 6 | |
| Category 4: Bus | 4 | 200 or less | Up to 2.5 | Up to 6 |
| 5 | Greater than 200-400 | Up to 1.5 | Up to 4 |
Table 2 is provided for convenience purposes only. Please refer to the regulations when determining the density applicable to a given TOA.
Similar to mapping the outer border of a TOA, the 200m and 400m Tiers of a TOA must be measured from the coordinates provided in the regulations. Where parcels are bisected by two different density Tiers, the parcel is deemed to be wholly within the class of land to which the highest density applies.
The density table does not reduce or limit the density, size, or dimension permitted in existing zones established by local governments. Many local governments already allow higher densities than those listed in the density table and are encouraged to continue to do so.
Overlapping TOAs – Determining density
In some areas, TOAs will overlap due to transit station spacing. In these cases, the highest density applicable to a geographic area is the density level which must be applied.
A development proposal in an area where two TOAs overlap would be subject to the higher density and height, not a sum of the density and height of each of the overlapping TOAs. Local governments continue to have discretion to permit density and height above the minimun allowable.
Step 4 – Map All TOAs
As noted above, bylaws designating a TOA must include a map showing each TOA boundary. The map must include the TOA type and tiers using the distances prescribed in Step 3 above.
Since TOAs are a prescribed distance of 400m or 800 m from transit stations, some TOAs may overlap with bodies of water, First Nations treaty lands, the Agricultural Land Reserve, federally regulated lands such as ports and airports, or heritage sites under the Heritage Conservation Act. In these cases, local governments may identify parcels where the densities in the regulations do not apply for greater certainty.
Step 5 – Designate TOAs By Bylaw
Local governments must designate each TOA with a catchment area within its jurisdiction by bylaw by June 30, 2024. There is no requirement to amend the zoning bylaw or official community plan bylaw to designate TOAs, but the bylaw must contain a map showing the boundaries of each TOA. The regulations prescribe transit stations in relation to which local governments must designate TOAs and specifies which geographic coordinates to use for the purpose of designating TOAs.
The Local Government Transit-Oriented Areas Regulation and the Vancouver Transit-Oriented Areas Regulation will be amended effective June 30, 2024.
The limitation on density will apply immediately to TOAs around transit stations which are prescribed with an effective date of December 7, 2023, even if they haven’t yet been designated a TOA by bylaw. Local governments are required to designate TOAs around prescribed stations within their municipal boundaries by June 30, 2024, and the limitation on the use of zoning powers will apply in those TOAs once designation by bylaw has occurred.
The local governments subject to interim TOA designations are those with existing OCP or ODP policies which contain a commitment to supporting transit-oriented development.
At the time of the enactment of the legislation and the regulations, the Province identified 46 transit-supportive policies. Where prescribed transit stations coincide with an existing policy, the requirements of the regulations limiting local governments' use of zoning powers within the prescribed distance of that transit station apply on December 7, 2023. To reduce uncertainty, these locations are provided in a map format in the Designation of Transit-Oriented Areas Regulation. In most cases, the geographies of existing policies will differ from the 400m and 800m catchment areas of provincially prescribed TOAs. In these instances, the boundary of the provincially prescribed TOA is the boundary within which the MD Framework will immediately apply. Local governments will be expected to designate these areas by bylaw by June 30, 2024.
Step 6 – Prepare TOA Plans (Optional but Encouraged)
Local governments are strongly encouraged to prepare a Transit-Oriented Area Plan (TOA Plan) for all designated TOAs. In some circumstances, the TOAs identified in the regulations will form part of an existing municipal transit supportive policies or other land use plans and only text and/or boundary amendments will be required. In TOAs without existing transit supportive policies, local governments can identify their TOA boundaries according to the regulations.
Step 7 – Implement Density Requirements
The Provincial density requirements are minimum allowable densities that establish an 'envelope' for development that cannot be denied on the basis of the density being too high if the density is within the Provincial envelope. Local governments retain discretion to approve a higher density and/or height than the Provincial density requirements.
Eligible sites within a TOA meet all the following requirements:
- The site is zoned for all or partial residential use.
- The site is not an exempt site (see Step 4).
- Local government has jurisdiction over land use decisions.
- For an eligible site within a TOA, a local government must not reject a rezoning application on the basis of the proposed density and/or building height if the density and height are both at or under the density and height specified in the Regulation.
- For an eligible site within a TOA, a local government, at its discretion, may approve a rezoning application that exceeds the permissible density envelope (i.e., FAR/FSR and Building Height) specified in the regulations.
Transitional Provisions
The requirements and restrictions in the TOA legislation do not apply with respect to any in-stream zoning bylaws amendments that have received First Reading by their respective local government before December 7, 2023.
Compliance
How to ensure compliance with TOA designation requirements:
- Pass a bylaw that designates each TOA in accordance with the LGA or VC, including a map, plan, or other graphic material, by June 30, 2024;
- Notify the Minister of Transportation and Infrastructure via email (TRAN.IntegratedDevelopment@gov.bc.ca) of the final adoption of the bylaw that is compliant with TOA requirements, including a copy of the bylaw; and
- Pass a bylaw that complies with the parking restrictions set out in the LGA or VC, by June 30, 2024.
Local governments that do not comply with the designation requirements may have a regulation that designates the TOAs in their municipality imposed. Prior to making a recommendation to the Lieutenant Governor in Council, the Minister must notify the local government of the recommendation and provide at least 90 days for the local government to designate the TOA. If a TOA designation by regulation is made, the bylaw by which the local government designated TOA(s) is deemed to be amended to the extent necessary to reflect the TOA designated by regulation.
Appendix A
Appendix A – Definitions and Abbreviations for terms used in this Manual.
- Bus Exchange – off-street bus exchanges where buses park temporarily, and passengers transfer from one line to another.
- Floor Area Ratio/Floor Space Ratio (FAR/FSR) – ratio of a building's total gross floor area, minus the permitted exclusions, to the total parcel size upon which it is built.
- Minimum Density (MD) – minimum FAR/FSR and building height values that must be allowed in each TOA.
- Passenger rail – Rail-based public transport systems including SkyTrain and West Coast Express. Note that in the regulations, passenger rail is often referred to as "passenger rail other than a West Coast Express Station," in these instances, the regulations refer to SkyTrain only.
- SkyTrain – The Expo Line, Millennium Line and Canada Line in Metro Vancouver.
- Transit supportive policies – policies adopted by an elected local government that guides future development within a designated TOA.
- Transit Station – any of the following facilities, when
prescribed in regulation:
- A bus stop
- A bus exchange
- A passenger rail station (SkyTrain or West Coast Express)
- Other prescribed transit facility, including planned facilities
- Transit-Oriented Area (TOA) – geographic area within a prescribed distance from a transit station as defined by provincial regulation.
- Transit-Supportive Density – density, variety, and patterns of land uses around prescribed transit stations aimed at creating and maintaining transit-supportive conditions.
Disclaimer: For your convenience, Quickscribe has published this searchable HTML version of the TOA Policy Manual. Users are encouraged to visit the Ministry of Housing website to learn additional information about this manual and to access the official PDF version.
This material and all of the information it contains is provided "as is" without warranty of any kind, whether express or implied. All implied warranties, including, without limitation, implied warranties of merchantability, fitness for a particular purpose, and non-infringement, are hereby expressly disclaimed. Links and references to any other websites are provided for information only and listing shall not be taken as endorsement of any kind. Neither the Government of British Columbia, nor Quickscribe Services Ltd. is not responsible for the content or reliability of the linked websites and does not endorse the content, products, services or views expressed within them. Under no circumstances will the Government of British Columbia nor Quickscribe Services Ltd. be liable to any person or business entity for any direct, indirect, special, incidental, consequential, or other damages based on any use of this material including, without limitation, any lost profits, business interruption, or loss of programs or information, even if the Government of British Columbia or Quickscribe Services Ltd. has been specifically advised of the possibility of such damages.
